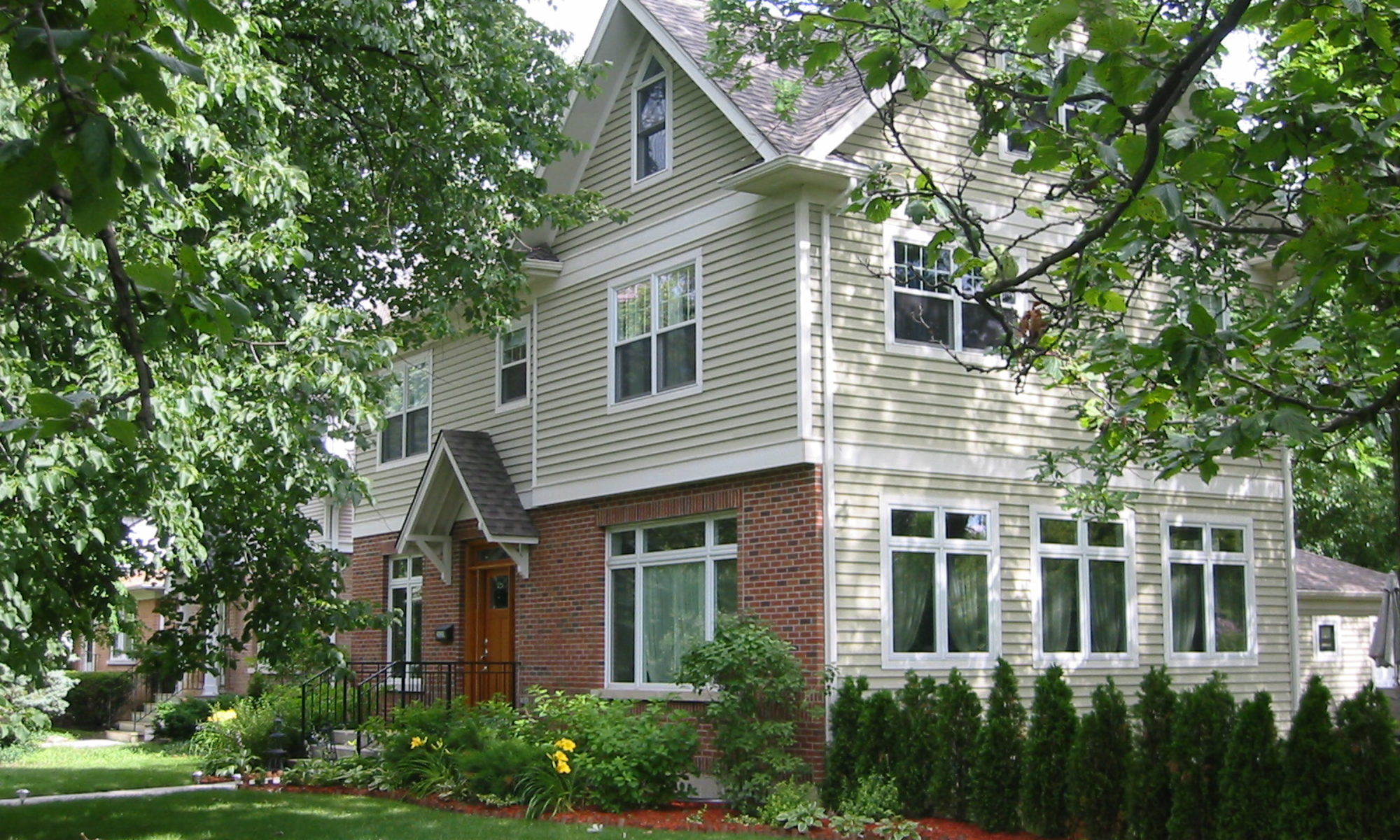An HVAC system works best when it is designed according to the local climate and the energy saving features of the home’s design. Features such as solar orientation, passive solar design, building envelope insulation, reduced air leakage, window and door design and placement should reduce cooling and heating loads. The result should be an HVAC system as small as possible. Systems that are sized too large use more energy than necessary and don’t function well because they tend to cycle on and off too quickly. The HVAC designer must perform heat loss calculation taking into consideration the energy saving features of the house to size a system that is just large enough.
There are several types of HVAC systems to choose from. To deliver heat, there are three basic systems: ducted forced air, radiant hot water radiators, baseboards or in floor tubing, and electric baseboards or panels. To produce the heat, once again there are many options, both in how the heating units work and what kind of fuel they use. Options include furnaces and boilers that burn fossil fuels such as natural gas, propane, or fuel oil, heaters that burn wood or pellet fuel, electrical heating elements, and air or ground source (geothermal) heat pumps,
An important aspect to consider is how effectively the device uses fuel. There are units that operate at efficiencies of 90 percent or more, meaning that only 10 percent or less of the heat potential in the fuel is wasted.
Air conditioning to cool the air is generally a must in climates with hot and humid conditions. As with heating, it is important to size the system correctly based on the actual cooling load for a highly insulated, air tight house. The system needs to avoid short on-off cycles so that air flows long enough to remove excess humidity.
The downside of air conditioning is its high electrical energy use, so the more efficient the system, the better. Efficiency is rated by a seasonal energy efficiency ratio (SEER) which is the cooling output in Btu divided by the power input in watt hours over the course of a normal cooling season. The higher the SEER, the more efficient the unit operates. Minimum SEER should be 13. Central air conditioning ideally requires ductwork to transport the air. Where ductwork does not exist, it’s possible to use a ductless mini split system with an outdoor compressor serving air handlers in several rooms.
Ventilation is a critical part of indoor air quality, especially in a tightly sealed building envelope. Stale air needs to be removed and fresh air brought in. Besides natural ventilation, there are three ways to provide mechanical ventilation. They are exhaust, supply and balanced systems.
Simple exhaust systems are what most homes have. Exhaust fans in the bathrooms and kitchen pull stale or polluted air out of the house. Make up air comes from air leaks in the envelope. In an airtight house this can be a problem due to the potential of back drafting flue gases from the heating system.
Supply systems, commonly found in forced air systems, include a fan that draws in outside air and circulates it via the air ducts. This pressurizes the home slightly
A balanced system creates neutral pressure by exhausting the same amount of air that it draws in. This is the ideal condition.
What about exhausting all that tempered air? Seems like a waste of energy. There is an energy price to pay for fresh air. A way to minimize energy losses is to use a heat recovery ventilator (HRV). In an HRV, incoming and outgoing air pass by each other through a heat exchanger without mingling. In winter, as much as 80 percent of the heat in outgoing air is transferred to the fresh cold air pulled into the house. The reverse occurs in the summer. HRV’s make sense for tight, super insulated homes that need a reliable source of fresh air.
Air filtration is also an issue. A wide range of filters exist, from simple fiberglass to HEPA. Filtration capacity is rated in MERV’s. The higher the number, the smaller the particles it removes. A range of 7 to 12 is appropriate for most houses, a higher range may be needed for persons with allergies.
For times when air is too dry, a central humidification system can be placed in a forced air system to keep relative humidity between 25 to 50 percent.
Regarding ductwork in forced air systems, ducts should be run in conditioned space. All joints need to be sealed with mastic to prevent air leakage.
Finally, the system should be controlled by a programmable thermostat or home automation system that can be set to automatically turn down the system when full capacity is not needed, such as when the home owner is away.
For this article I won’t describe geothermal heating and cooling since it has been decided not to use this type of system for the subject house. I am planning on covering the subject in a separate article.
So on to our subject house. For heating we are using a 95 percent high efficiency gas fired forced air furnace with direct through wall venting. Cooling will be an 16 SEER central air conditioning split system with outdoor compressor and condenser coil and evaporator inside. The system will have a 4 1/2 inch filter. There will be a central humidification system. The system will utilize a heat recovery ventilator tied into a whole house ventilation system. System control will be by a programmable thermostat.

