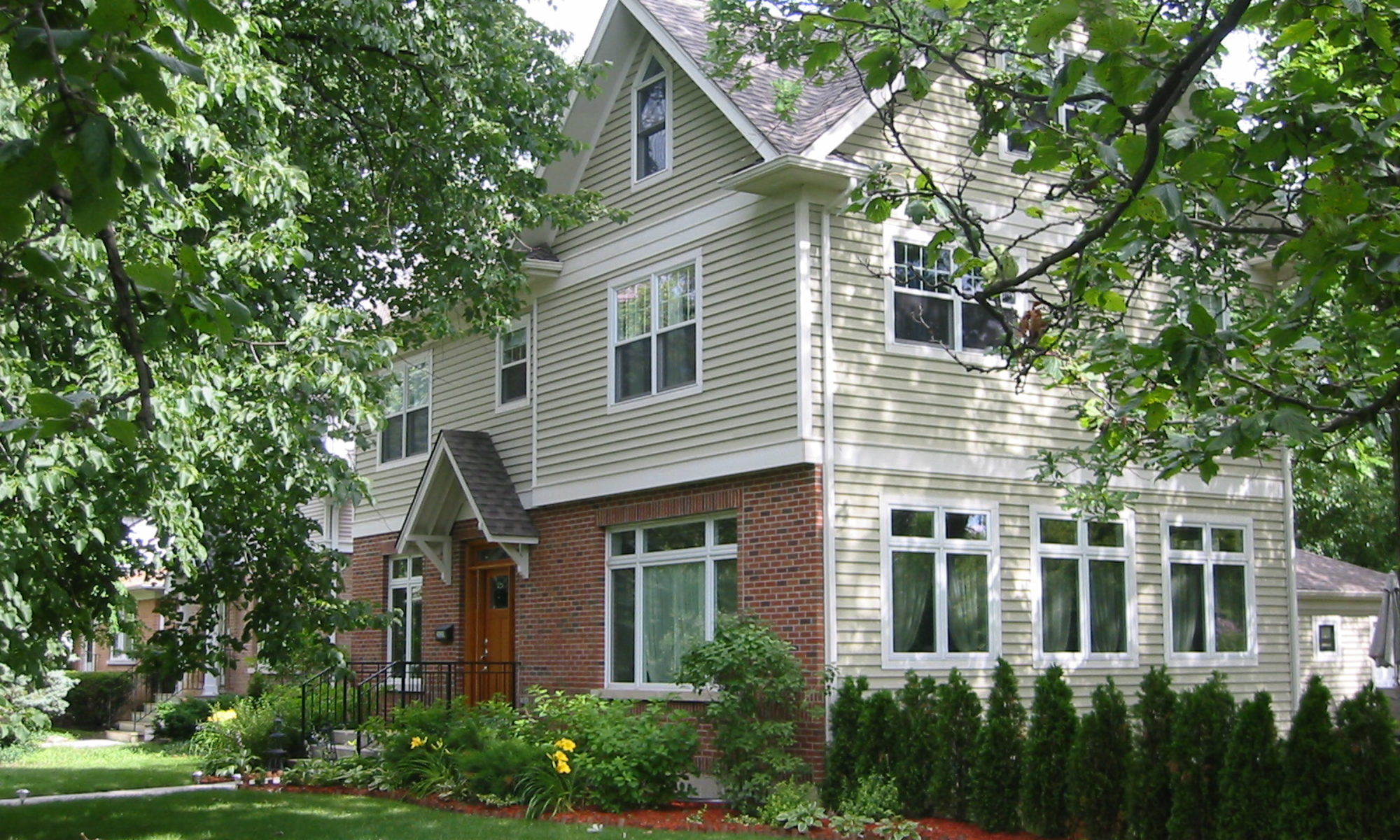The attic and roof require careful design because it is the part of the house that is in extreme contact with the outside elements. All the parts of the system need to work together to prevent moisture problems. It starts at the drywall ceiling on the top floor and ends at the roofing material. The roofing keeps water out of the building and the attic space buffers indoor temperatures from the outside temperature. The attic also provides space for thermal insulation, typically between and over the ceiling joists. Attic ventilation evacuates moisture out of the enclosed space.
Planning the attic as a unified system presents new design parameters, especially if ducts are run in the attic. The first step is to define where the air barrier is placed. In typical installations, it is in the ceiling of the space below the attic. To prevent intrusion of moisture from the house, it must be continually unbroken. This is hard to do when vents, lights, doors and other penetrations perforate the air barrier. If air leakage is coming through the barrier, moisture can get into the insulation or even condense on the underside of the roof sheathing during cold temperatures, causing potential mold problems.
Often, ductwork is placed in the unconditioned attic. This is not very good from an energy efficiency standpoint. The ductwork must be insulated, but it is usually only about an R-6 value. The coldest air flows through ducts in the hottest space in the summer and vice versa in the winter.
The condition of air barrier leakage and poor insulation suggests an alternative insulation method for the attic by making it semi conditioned. This is accomplished by putting the air barrier and insulation on the underside of the roof sheathing. This in effect extends the wall insulation value from the roof eave line up to the ridge line. An effective way to do this is to use closed cell urethane spray foam insulation. The foam provides an air seal at the rafter level, and it reduces the temperature of the attic space in the summer, providing a better place to run ductwork. It also keeps any leaked warm interior air from melting snow on the roof during freezing winter temperature, a cause of ice dams. Additionally it provides required insulation for habitable attic space.
With a closed attic, some inside ventilation is required. With a forced air or heat recovery ventilation system, a small supply register is provided in the attic with a return at the opposite end to provide air flow to keep the attic dry. When providing habitable attic space, avoid creating closed off areas where moist air cannot be vented away. When the soffits are sealed from the attic ventilation system, the soffit should have a continuous vent, or the rafter ends and sheathing can be left exposed to the elements to allow drying.
Roofing materials include a wide range of manufactured and natural products. These include wood, slate, tile, metal, single ply membranes and asphalt shingles. From a sustainability standpoint, roofing should have a long service life with minimal maintenance. Our subject house will have a low slope roof with a single ply membrane.

