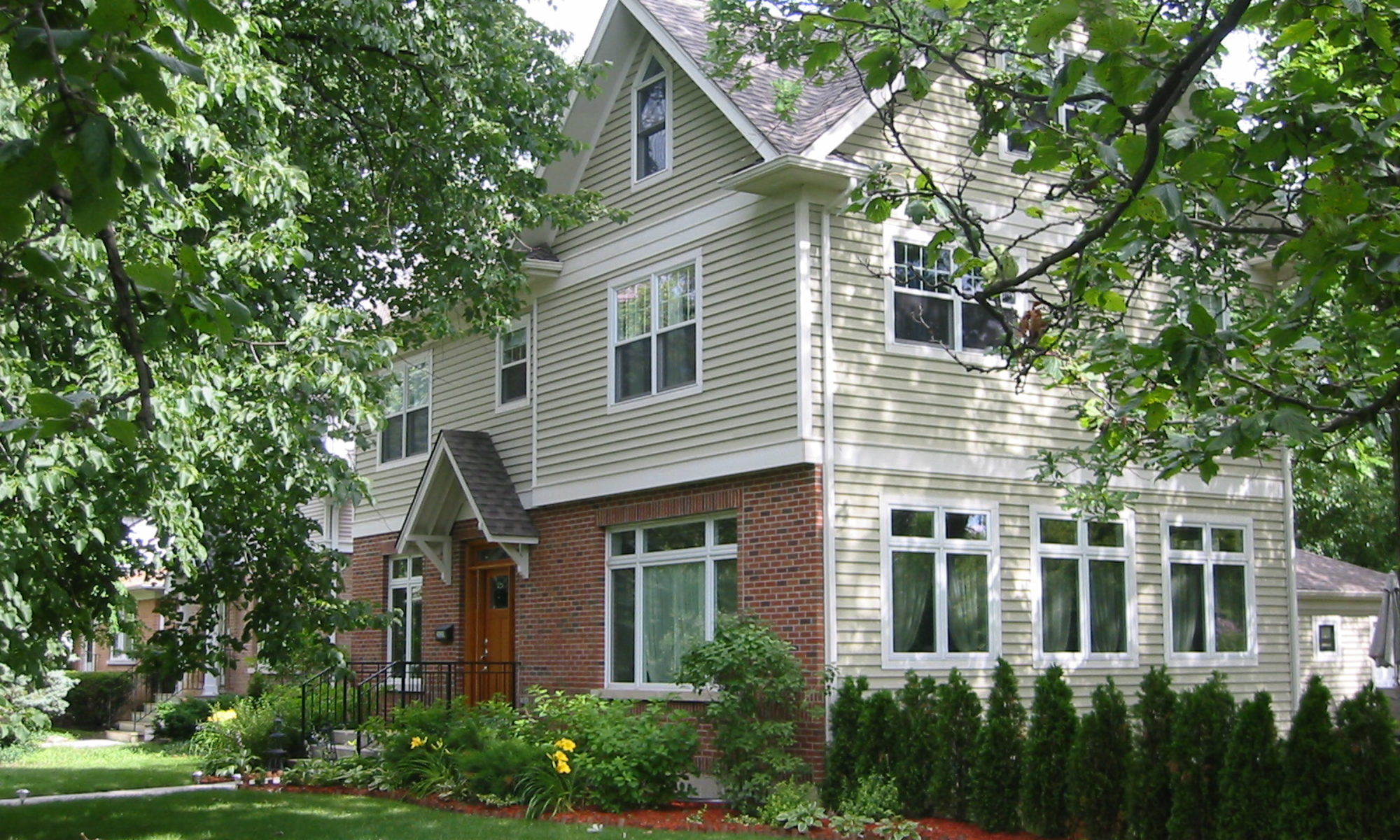Above the foundation wall, the framing system consists of the walls, floors and roof of the house. There are many different materials, techniques, traditions and cost factors that can determine which systems to use. Wood framing is the most conventional system for single family residential construction in the US. In most urban areas where fire resistance is a concern, exterior walls are often masonry bearing wall systems. Both of these systems are often under insulated and have many air leaks allowing outside air and thermal infiltration. A primary goal of energy efficient construction is to increase insulation and decrease air leakage.
New framing systems to address energy efficiency and sustainability have been developed. Some of these are structural insulated panels (SIP) and insulated concrete forms. Wood framing is still the most prevalent and we will focus on enhancements to this system for the house.
One way to achieve greater efficiency for the exterior wall framing is to utilize techniques developed by the National Association of Home Builders during the 1970’s energy crisis. It is called Optimal Value Engineering or Advanced Framing. It eliminates framing members that serve no structural purpose and makes more room for more insulation. We will also use engineered lumber, which are manufactured framing members which use wood fiber more efficiently than solid sawn lumber. These products are used mainly for the floor and roof framing. Products for the walls are also available but generally are not cost effective compared to sawn lumber.
To avoid thermal bridging of the studs, the exterior of the house is wrapped with one inch of rigid extruded polystyrene insulation. To reduce air infiltration, the use of an outside air barrier wall wrap, with all seams taped and sealed is used. All joints in the framing need to be sealed, especially at the window openings. The inside face of the wall sheathing and underside of the roof sheathing is insulated with 2” of spray polyurethane foam which provides a highly effective air leak seal and high insulation value. The rest of the cavity is filled with fiberglass batt insulation.
So the framing system, from the outside in, looks like this: fiber cement siding or stucco applied over an air barrier over 1” rigid insulation with drainage channels over a secondary air & moisture barrier over ½” plywood sheathing attached to 2×6 wood studs spaced at 24” on center. Floors and roof will utilize engineered truss joists.
The insulation R values are R-32 for the wall (1” of extruded polystyrene at R-5 per inch, plus 2” of spray polyurethane foam at R-6 per inch, plus 3 ½” fiberglass batts at R-15). The roof is R-50 (2” of spray polyurethane foam at R-6 per inch, plus 12” R-38 fiberglass batts).

