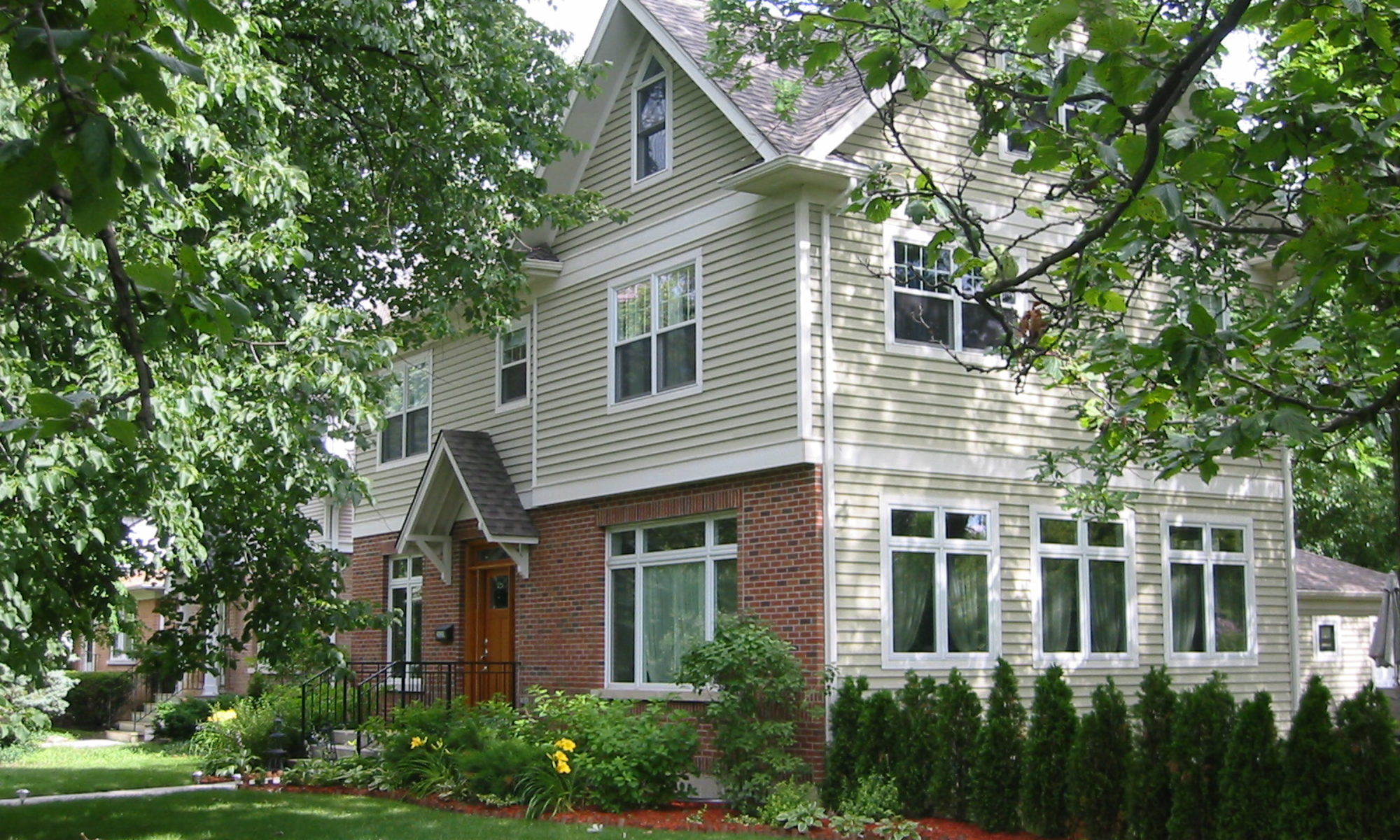Windows and doors provide our views and openings to the outside. Their appearance and placement are a large part of what gives a house its look, be it large expanses of glass or smaller panes divided by muntins. They also have a significant impact on energy efficiency. Poorly insulated, leaky windows and doors can let in a lot of heat or cold.
Window technology has been constantly improving. Like insulation, they are rated for their ability to resist the flow of heat. Where insulation is rated by R-value, windows use the U value, which is the inverse of an R-value (U=1/R). This means the lower the U-value number, the more energy efficient the window. Plain glass has an R-value of 1, but it is now possible to get super glass assemblies rating at U-0.05, which is equivalent to an R-20 wall.
There are three main factors in a window’s energy performance: frame construction, glass and the spacer material between individual panes of glass. Window frames are typically made of wood, wood with aluminum or vinyl exterior cladding, all vinyl, fiberglass, aluminum and stainless steel. Wood frames are high quality but relatively expensive. They can be susceptible to decay from harsh weather. This can be reduced with exterior cladding material. Vinyl frames are less expensive than wood and are weather resistant. They are prone to expansion and contraction in the heat and cold and can leak air if the weatherstripping seal separates. Fiberglass frames are weather resistant and expand and contract less than vinyl. Both can be filled with urethane foam to lower the U value. Aluminum and stainless steel frames are weather resistant, strong and can accommodate large panes of glass. Their downside is high thermal conductivity which allows significant heat loss, even when they are equipped with a thermal break.
Glass, or glazing, is where most of the technological advance in window design has occurred. Single pane glazing, with an R-1 value used to be the norm. R-1 is about the same as having an open hole in the wall. Windows now have double or triple glazing with an insulating air space between the glass. The air space is filled with argon and/or krypton gas to reduce convection. The glass also can be coated with a low emissive, or low-e coating which reflects infrared energy back toward the warm side of the glass. These features all reduce the U-value of the glazing.
All of this will be of little benefit if the window assembly leaks air or water. Fixed windows, those that don’t open, have the lowest leakage rates. Operable windows, such as awning and casement types have a closure mechanism that pulls the sash frame against a compression gasket, reducing air leaks. When the window is installed, the space between the window frame and rough opening should be caulked or filled with polyurethane foam to eliminate outside air leaks and energy loss. On the exterior of the wall, use a self adhering flashing to seal the window opening to the sheathing and the window installation flanges to the flashing.
Other openings that are often overlooked are basement windows and skylights. It was common to use metal frames with single pane glazing in basement windows. Skylights were often large “single bubble” acrylic material. Neither provides good thermal resistance. Both can be regarded as window openings. Skylights can be seen as an R-3 hole in an R-30 roof. However, the natural daylighting skylights provided can take the place of electric lighting during the day. Light tubes which direct daylight to areas like bathrooms and hallways in the core of the house can be effective. They are typically less expensive and more energy efficient than skylights, provided they are well insulated if run through an un insulated attic.
So the windows for our subject house will be wood frame with fixed and casement sash and aluminum exterior cladding. Glazing will be triple glass panel with argon gas filled airspace and low-e coating. The assembly will have a U-value of 0.24 which is approximately R-4.2. The space between rough opening and frame will be sealed with polyurethane foam and the exterior with self adhering flashing and sealant.

