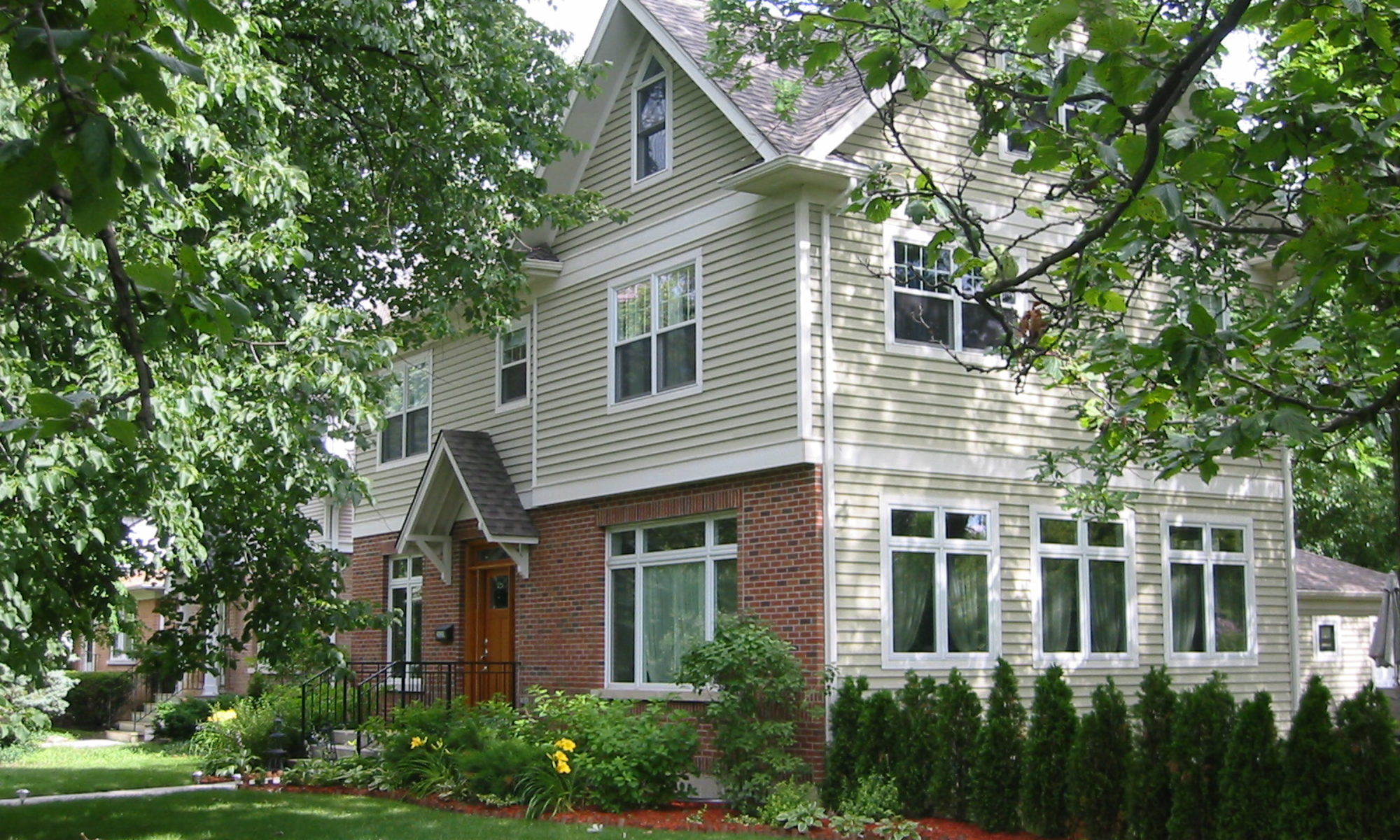The first consideration in designing an energy efficient house is determining the location of the house on the site so that it can benefit from passive solar design. Passive solar design involves the control of solar energy to heat homes in the winter and keep them cooler in the summer. The goal is to reduce or eliminate the use of mechanical means of heating and cooling, such as forced air furnaces, boilers or air conditioning
In the northern hemisphere, the south facing exposure receives the most solar exposure. It can be advantageous to face the long axis of the house southward to get more sunlight. Also, plan enough south facing roof area to accommodate solar collectors. South facing windows need to be designed to allow the optimum amount of sunlight into a space in the winter and keep it out in the summer. A rule of thumb is that in a well insulated exterior wall, the area of the windows should be about 8 to 12 percent of the floor area of the south facing rooms. Too much glass can equal too much heat in the summer.
Two ways of providing summer shade are with fixed overhangs and landscaping. Architectural elements to shade the windows are usually the best option. The shading devices should be sized so that at noon on the winter solstice (Dec. 21), full sun is allowed into the window. On the summer solstice (June 21), the opposite is true, windows should be fully shaded. East and west facing windows should also be shaded from summer sun. For landscaping, deciduous trees which drop their leaves in the winter can provide shade in the summer and allow sunlight in the house in winter. Evergreens on the north exposure can provide a wind block from winter winds.
Determining how much window area can be included in south facing walls also depends on the mass of surfaces directly and indirectly illuminated by sunlight. The higher the volume of mass, the more window area can be placed on the south wall. This is because a higher volume of mass will absorb more heat from the sun and then release it slowly after the sun has gone down. Less volume heats up quickly and then just radiates heat into a space. So for example if a 1 inch thick pine floor is replaced by a 4 inch concrete slab, 50 sq. ft. of glass can be increased to 250 sq. ft.
Placing rooms appropriately to track the sun can take advantage of daylight, which reduces the need for electric lighting. Principal spaces used during the day such as the kitchen and family room would benefit from this, while spaces used less during the day such as bedrooms and bathrooms could be placed on the north side of the house.
Another site consideration is the prevailing wind pattern and natural ventilation. Airflow through the house provides both comfort and high indoor air quality. A most basic ventilation characteristic is that warm air rises and cold air falls. Window placement and location of spaces that allow cross ventilation and a vertical path of airflow for warm air to be released are features that often can easily be provided in the plans for the house.
Water management on the site also needs to be planned for. Avoid locating the house on a low spot of the site, and provide for water runoff away from the house. If the house is in an arid climate, conservation and collection of rain water for landscape irrigation might be a goal. And if a septic field is required for sewage disposal, an appropriate location and soil conditions for the leaching field must be found. Also, a well system may be required for potable water where municipal service is not available.
In the next article we’ll examine elements of the building’s exterior envelope.

